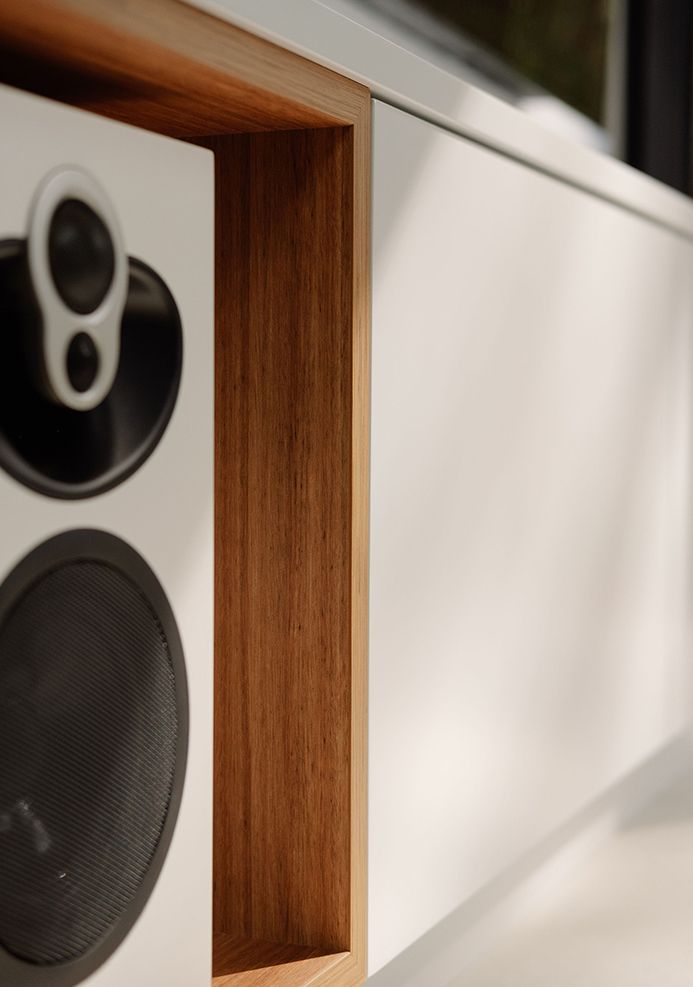
# Gable House
Hidden behind a 1940s federation duplex, the Gable house is a humble little extension surrounded by neighbouring treeline. The open plan layout with the five metre height gable ceiling baths the new space with natural sunlight. The soft white metal cladding meets with the warmth of blackbutt frames the open view from internal. Natural palette to the bespoke kitchen joineries, window sill entertainment unit, and a concealed powder room envokes a sense of calm and connection to the nature for the family.
City: Sydney, Australia
Builder: Kolong Construction
Photographer: Regan Ching photography
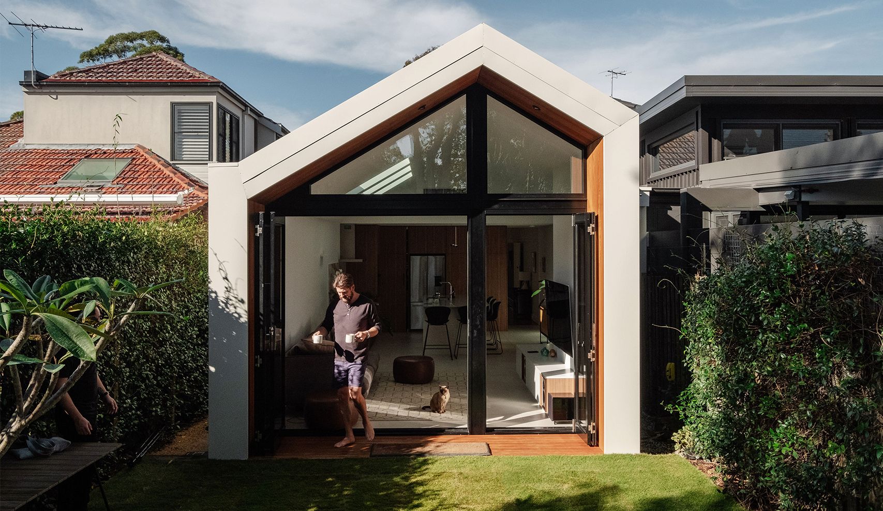
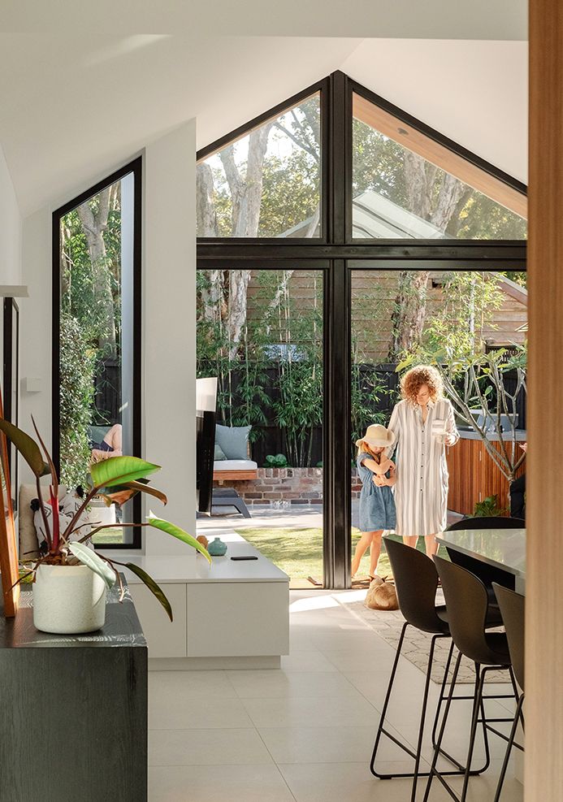
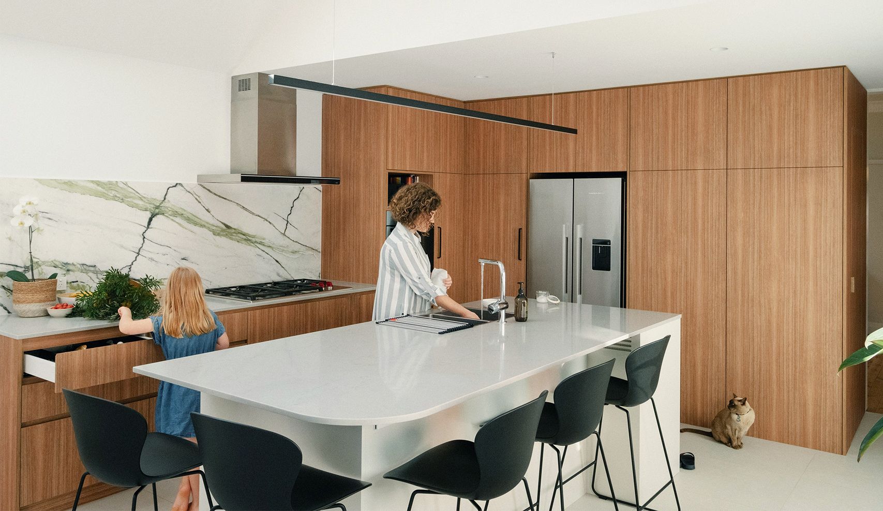
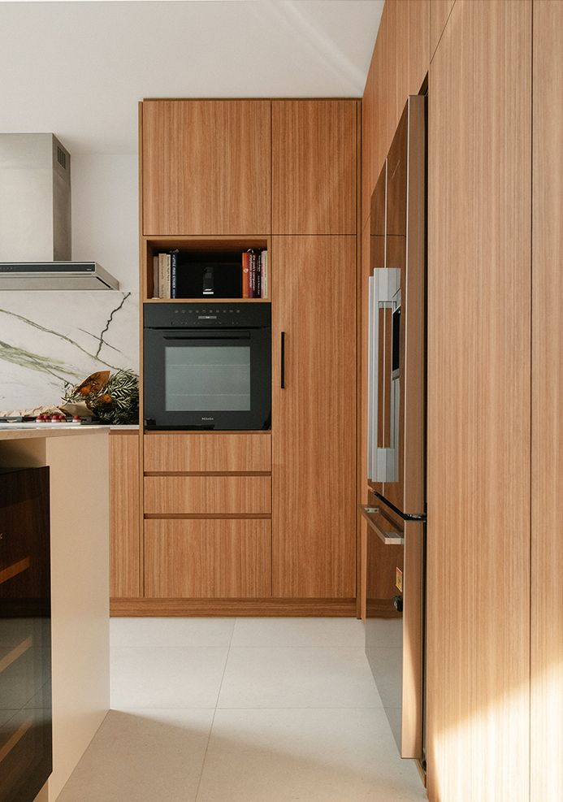
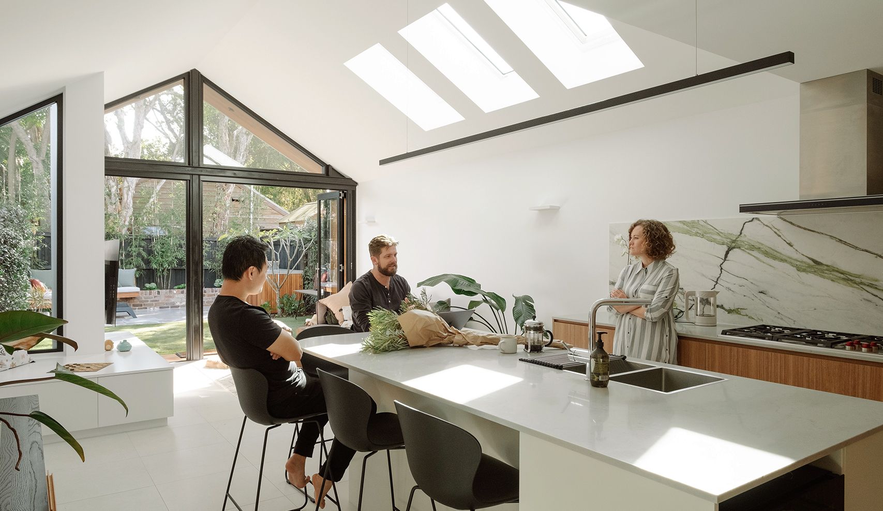
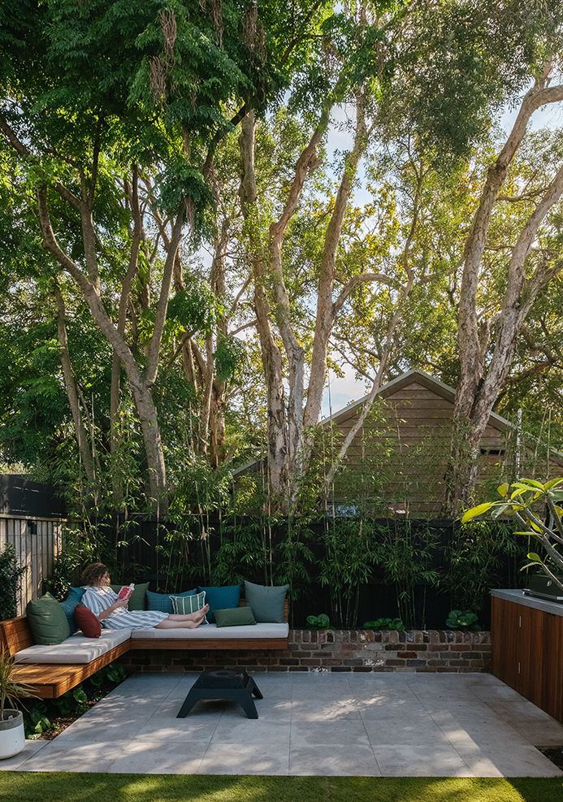
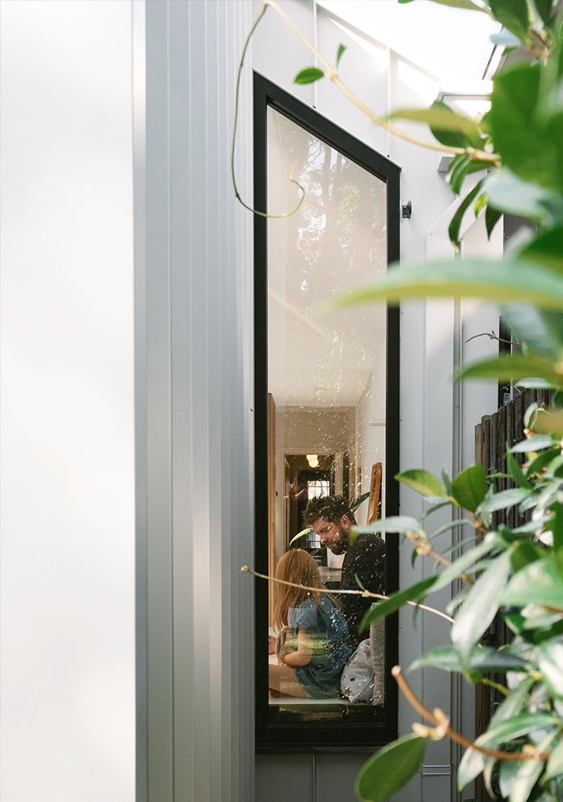
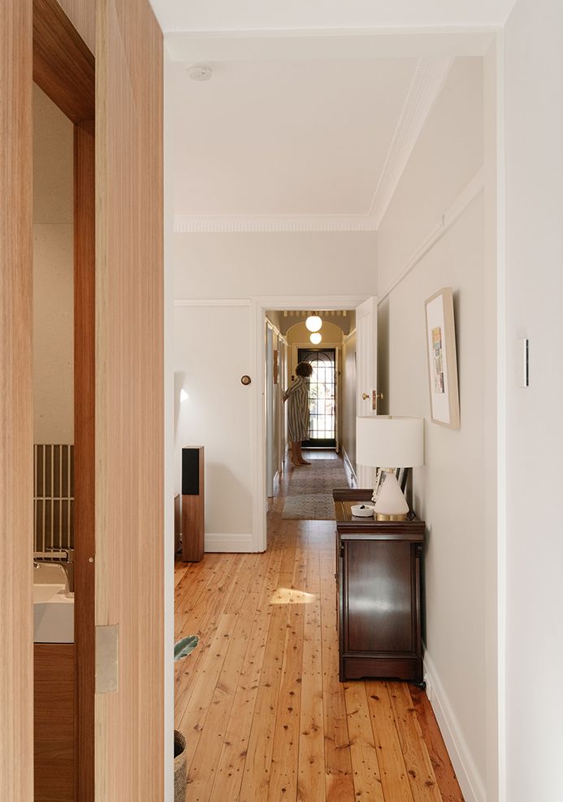

# Gable House
Hidden behind a 1940s federation duplex, the Gable house is a humble little extension surrounded by neighbouring treeline. The open plan layout with the five metre height gable ceiling baths the new space with natural sunlight. The soft white metal cladding meets with the warmth of blackbutt frames the open view from internal. Natural palette to the bespoke kitchen joineries, window sill entertainment unit, and a concealed powder room envokes a sense of calm and connection to the nature for the family.
City: Sydney, Australia
Builder: Kolong Construction
Photographer: Regan Ching photography